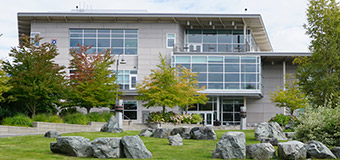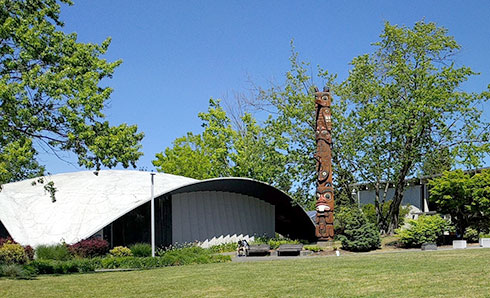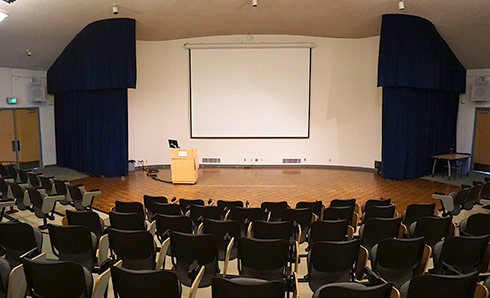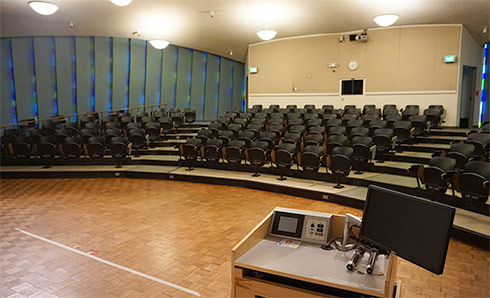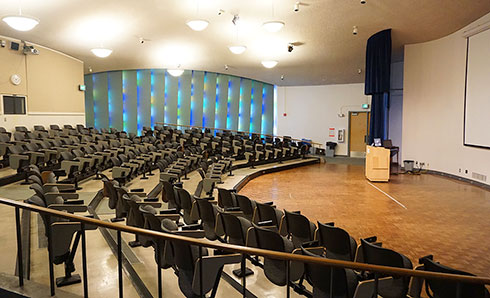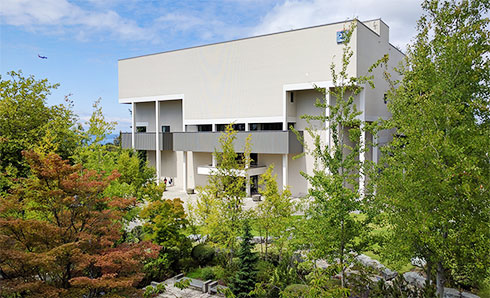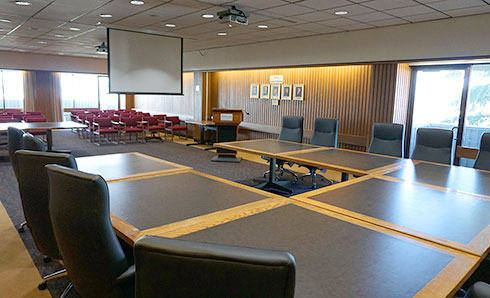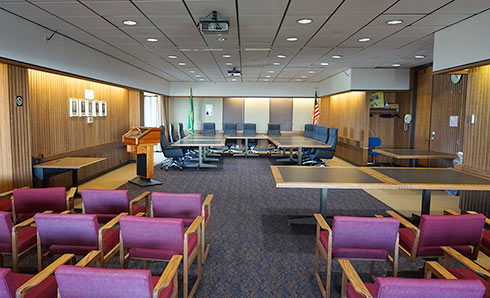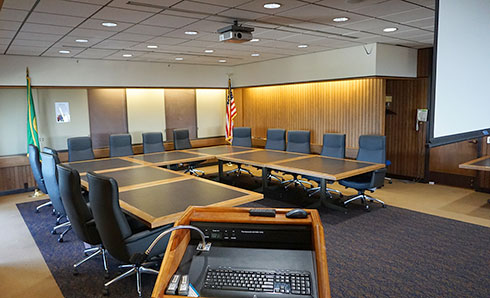Venue Details
| Location | Dimensions | Square Footage | Banquet Capacity | Theater Capacity | Classroom Capacity |
|---|---|---|---|---|---|
| Building 2 | 50' x 32' | 1,880 | 96 | 100 | 60 |
| Building 7 | 60' x 70' | 4,200 | N/A | 130 | N/A |
| Mt. Constance | 47' x 35' | 1,654 | 96 | 100 | 50 |
| Mt. Olympus | 29' x 35' | 1,015 | 48 | 70 | 40 |
| Mt. Townsend | 84' x 40' | 3,300 Stage = 785 sqft | 300 | 350 | N/A |
| Mt. Skokomish | 33' x 23' | 740 | N/A | N/A | 20 at tables |
| Building 8- All Conference Rooms | N/A | 6,709 | 450 | 450 | N/A |
| Library Boardroom | 54' x 23' | 1,100 | 50 | N/A | 12-14 at tables 40-50 theater seatings |
| Classrooms | Varies | Varies | N/A | N/A | 20-45 |
Venue Photo Gallery
This large, multipurpose room offers a variety of configuration options for groups up to 100. This space is ideal for classroom style seminars, team meetings and small banquets.
Adjacent to the Highline Student Union, this lecture hall has fixed, amphitheater style seating for 140, and a large open stage. This meeting space is ideal for lectures and presentations.
Main Entry

Mt. Constance & Mt. Olympus
Our premier meeting space in the student union. With a divider wall, Mt. Constance and Mt. Olympus can be used separately or combined to accommodate up to 175 guests. Both are fully equipped for media presentations.
Located on the 5th floor of the library, this room offers sweeping views of Puget Sound and the Olympic mountain range. With table seating for 25, and additional gallery seating, it is ideal for formal board meetings or hearings. The room has state of the art media equipment.
