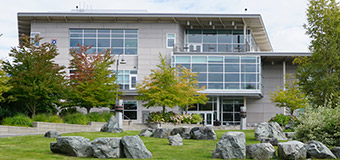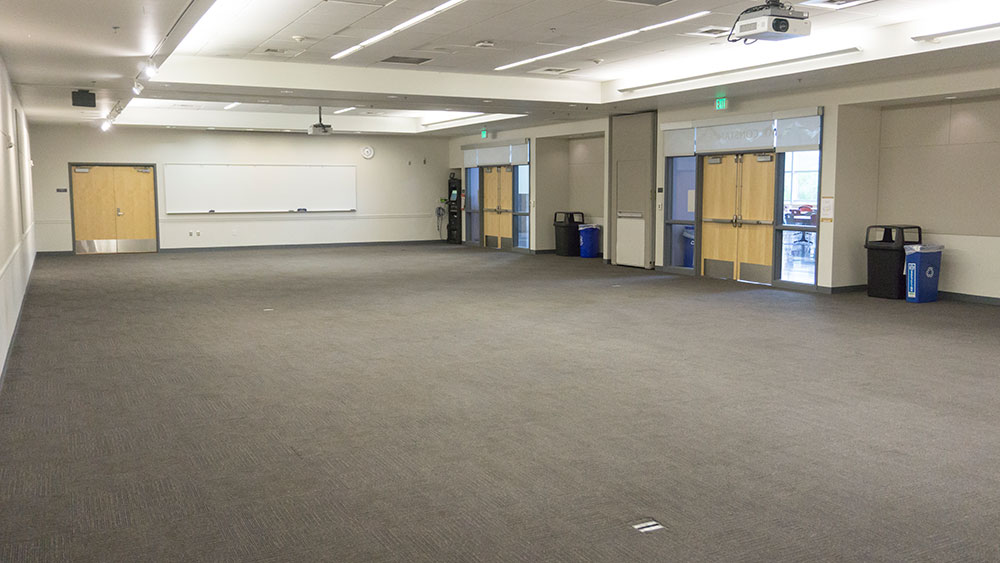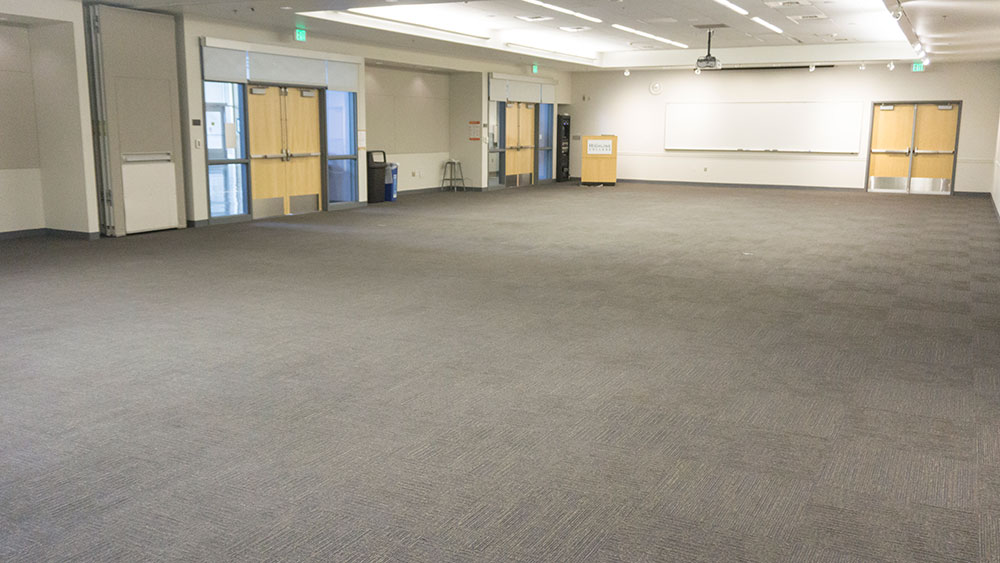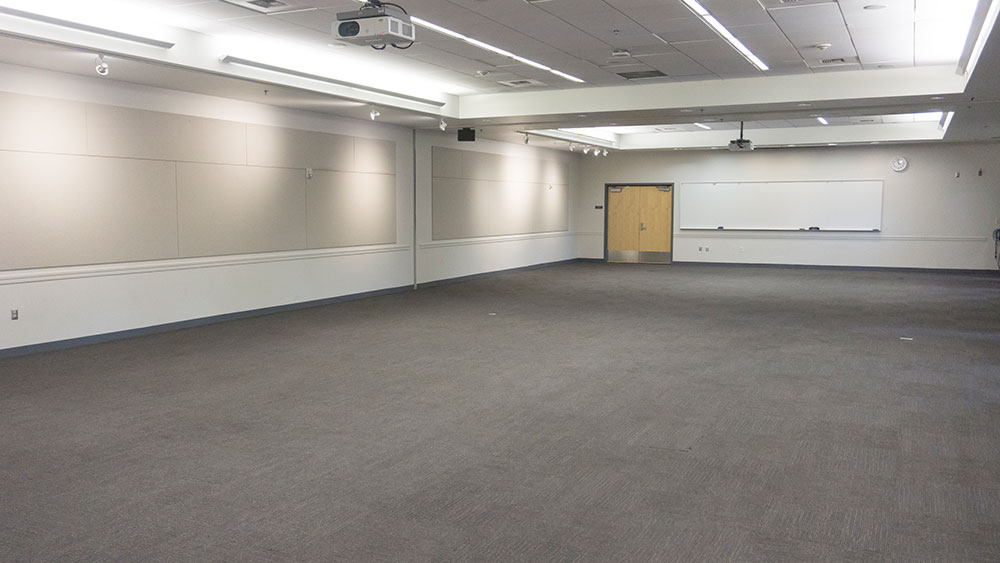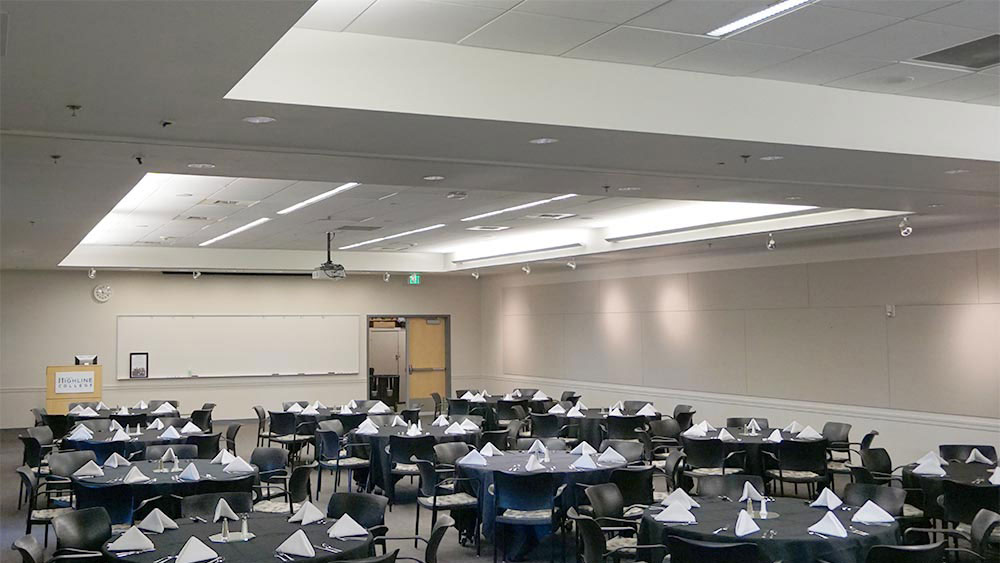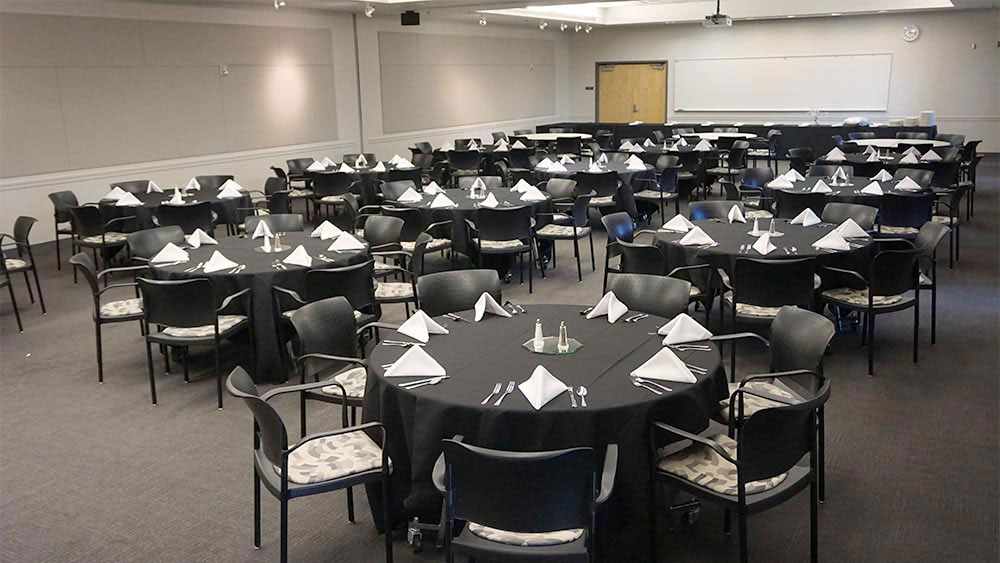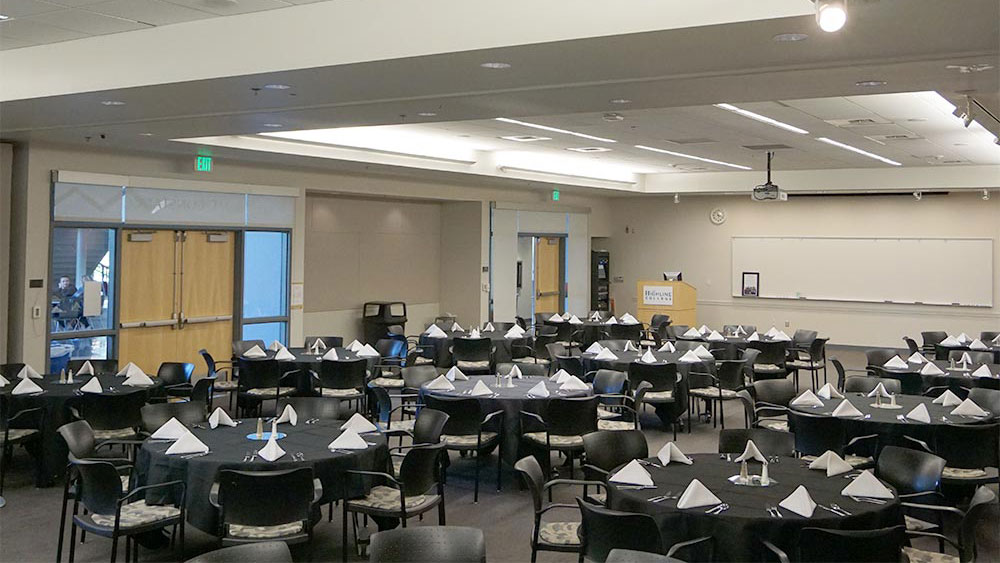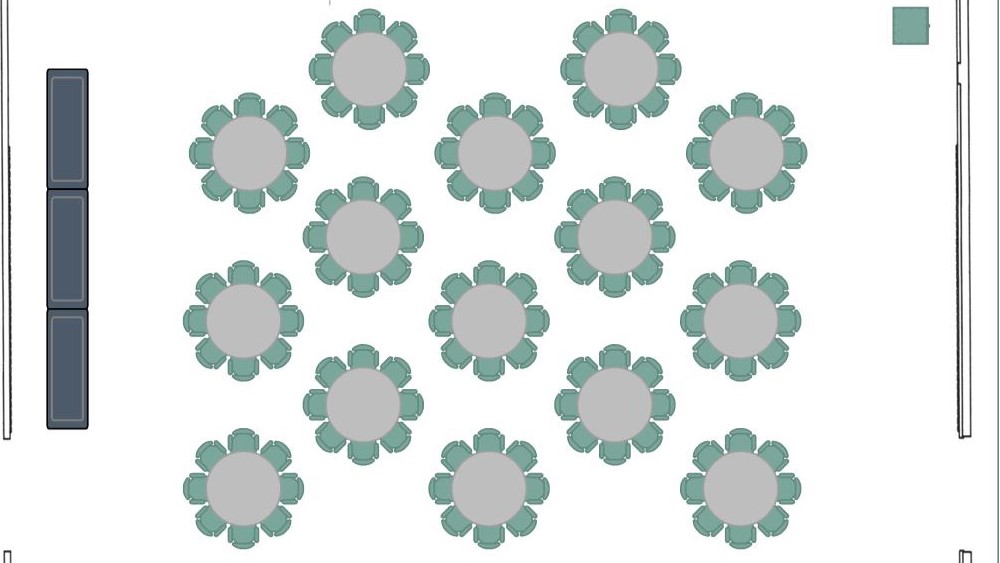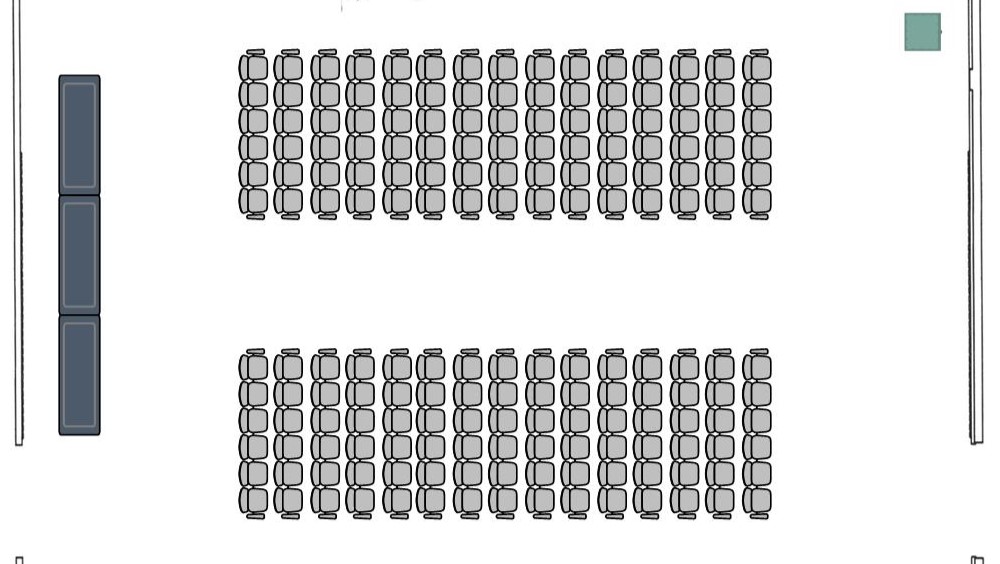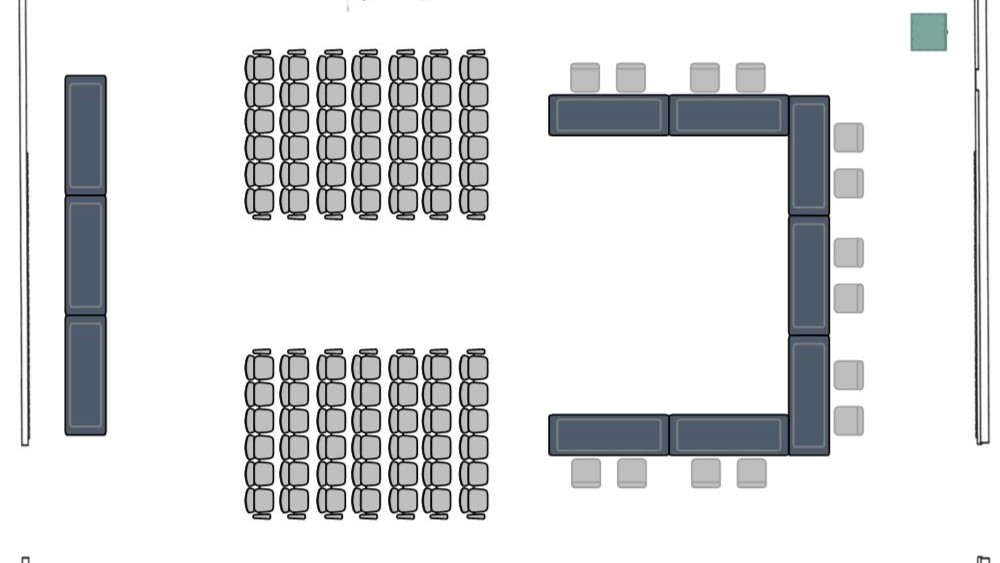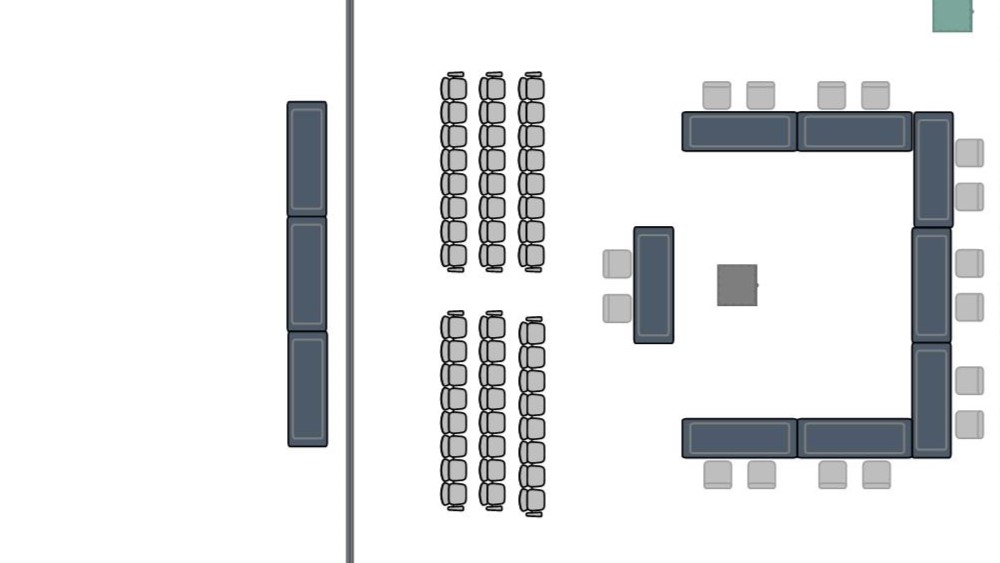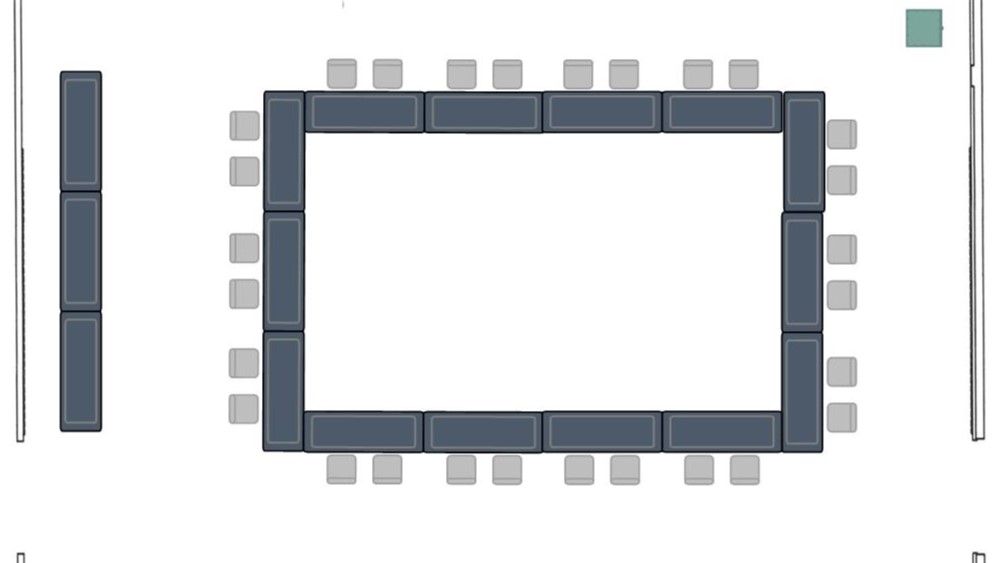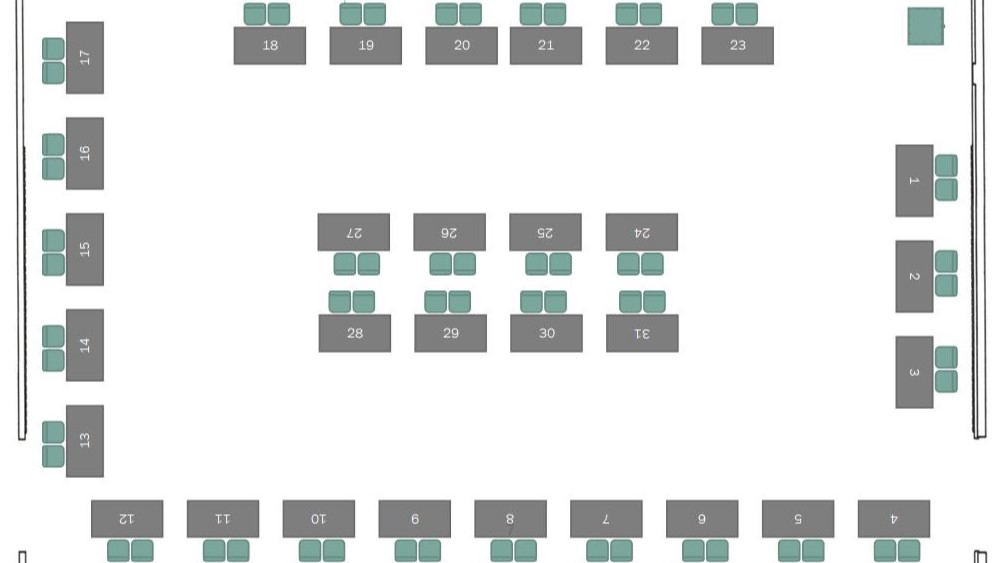Mt. Constance/Olympus
Up to 175 people
Our premier meeting space in Building 8 (Student Union) features the Mt. Constance and Mt. Olympus rooms, which can be used separately or combined to accommodate up to 175 guests. This versatile venue includes built-in A/C and dual projectors, making it ideal for conferences, meetings, and small vendor fairs.
Audio Visual Capabilities
- Up to 8 handheld wireless microphones
- Podium with built-in media controls
- Two projector screens (North & South ends)
- Built-in computer & standard HDMI connection
