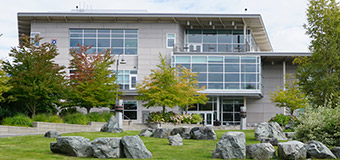Explore Spaces
Our conference facilities are the perfect place for your next business meeting or social event. Highline College offers a variety of spaces to accommodate groups of five to 400 Overlooking Puget Sound, Highline is conveniently located between Seattle and Tacoma, and easily accessible from Interstate 5, Pacific Highway, and Sea-Tac Airport.
Quick Facts about Highline
- Located between Seattle and Tacoma
- 10 minutes from Sea-Tac International Airport
- Easy Access to major highways
- Served by Metro Transit & Link Light-rail
- Nearby hotel accommodations for all budgets
- 80-acre campus with views of the Olympic Mountains and Puget Sound
- Student Union event space for up to 400 guests
- State-of-the-art audio/visual equipment
- One-stop event planning office
- Work with catering of your choice
- Three large parking lots with ample space
Building 8, Highline Student Union
Most notable our Highline Student Union (HSU), located in the center of campus. Completed January 2005, the HSU offers upscale event facilities with breathtaking views. The HSU is the hub of campus activity and exists to serve the entire campus community, including students, faculty, staff, alumni, and community guests. This building boasts stunning views of the Olympic Mountains which provide the theme and names for our conference spaces. All include the optional use of several comfortable lounge spaces and breakout locations throughout the facility.
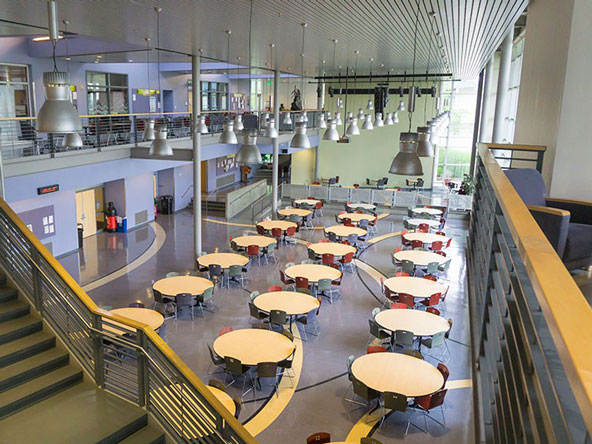
Our Student dining center is available for evening and weekend banquets and receptions for groups up to 350. With a performance stage, two story ceiling and west facing wall of windows, this airy space is ideal for formal dining, fairs, and social events.

This is our premiere meeting space. With a divider wall, these two rooms can be used separately or combined to accommodate up to 150 guests. Both rooms are fully equipped for media presentations.
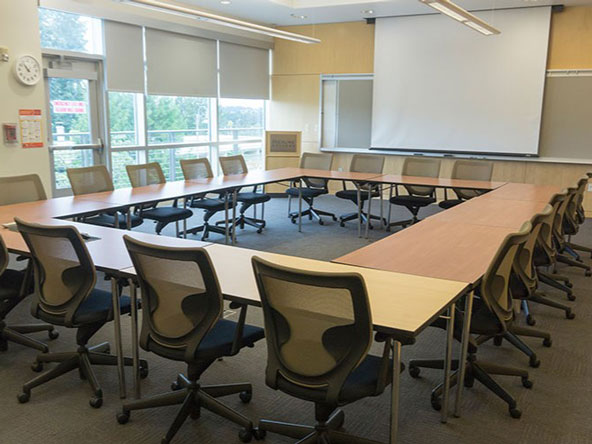
Located on the second floor, this intimate conference room has a conference capacity of 25 and offers stunning views of the Puget Sound.
Additional Buildings and Spaces
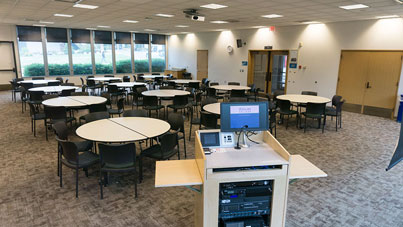
This large, stand-alone, multipurpose room offers a variety of configuration options for groups up to 100. This space is ideal for classroom style seminars and small banquets.
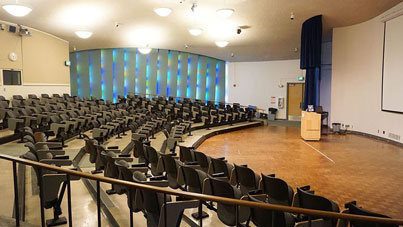
Adjacent to the Highline Student Union, another stand-alone building-this lecture hall has fixed, amphitheater style seating for 140, and a large open space for staging. This meeting space is ideal for lectures and presentations.
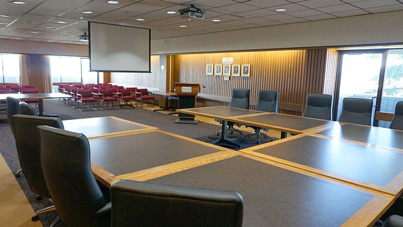
Located on the 5th floor of the library, this room offers sweeping views of Puget Sound and the Olympic mountain range. With table seating for 12-14, and additional theater seating in the back for 50, it is ideal for formal board meetings or hearings. The room has state of the art media equipment.
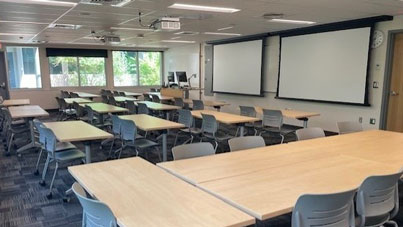
We offer a variety of classroom spaces at affordable rates that can accommodate up to 40 people. Each classroom comes with full presentation capabilities.
